
Designners Pvt. Ltd.
- Home
- About 3DPrime
- Architectural & PM
- Structural Analysis & Design
- BIM Services
- Shop-Fab Drawings
- Training
- Project Gallery
- Contact
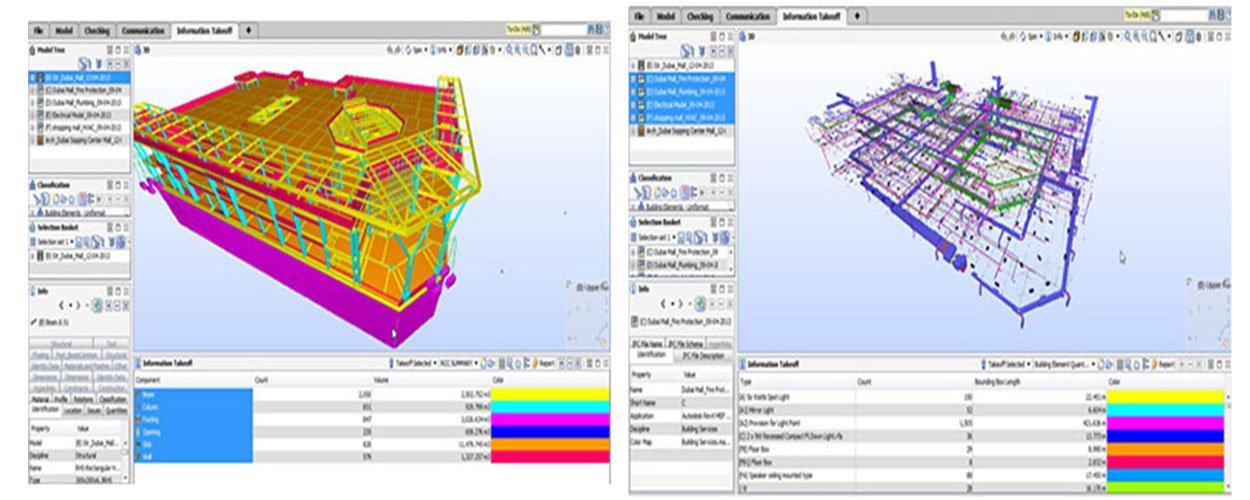


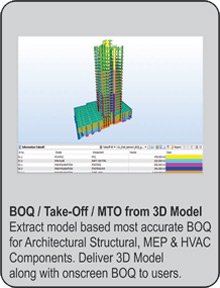
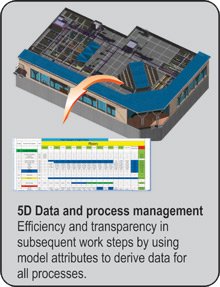

Our Mechanical, Electrical Plumbing Services include sectors like Residential, Commercial, Industrial, Hospital and Multipurpose buildings. Our models can be created using BIM technology as an input into an overall BIM model for all domains. We currently use Revit MEP and Cad Duct for BIM Modeling.
BIM Based Infra Services: 3D Digital Modeling of Infrastructure Services on exact GPS coordinates & elevations
3DPrime ’s experience team of 3D Rebar modelers, checkers have created Rebar models for residential towers, mixed-use projects, commercial buildings, shopping centers, hospitals, airports, hotel complexes, transport infrastructure, water and waste water treatment plants and distribution systems.
Key benefits of 3DPrime ’s 3D Rebar, Precast Modeling Services
Our team has expertise in using Revit Structure, A concrete, Tekla Structure, ArchiCAD, Google Sketchup and we chose the BIM tool based on type of job and most supporting BIM software for specific job. 3DPrime also delivers Revit 3D Models from 3D laser scan data in the form of ‘point cloud’ data.
From a single 3D Rebar model, we can generate 2D rebar placing drawings, bar bending schedules, and parts lists. Changes to the 3D model update all related drawings and documents.
Easily detect congestion problems: View modeled concrete and rebar from any angle or distance to find and correct congestion problems or design flaws before they become issues at the job site.
Accurate Rebar Placing on Site: Visualization with 3D Model Viewers helps place rebar perfectly and later locate it if needed. As the design team can create assembly instructions and send the information-packed model to the construction site, the staff can understand the structure better. Insight on site helps reduce errors and waste and save work.
We ensure to detail almost every Rebar so our clients can avoid rework you save time and money. With clash checking, we know for sure that off-site bent rebar fits formwork and pours on-site. As we generate all necessary drawings from the model, we are able to remove the documenting challenge that reinforced concrete detailers pose.
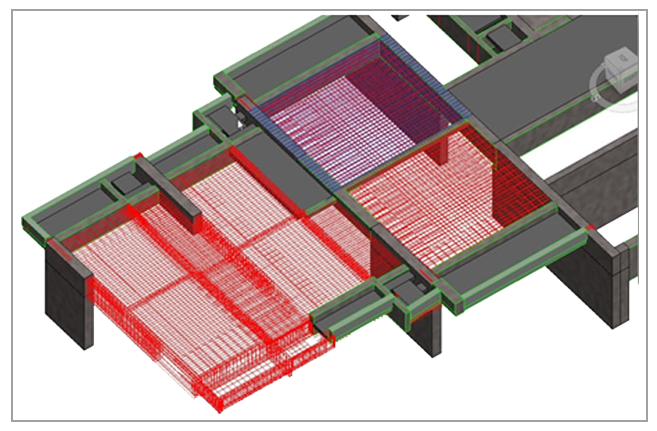

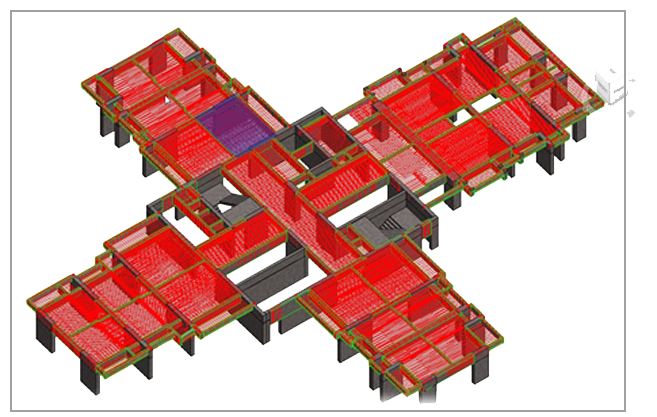



3DPrime 4D SERVICES: (Basic & Advance)
3dprime 4D SERVICES: (Advance)

