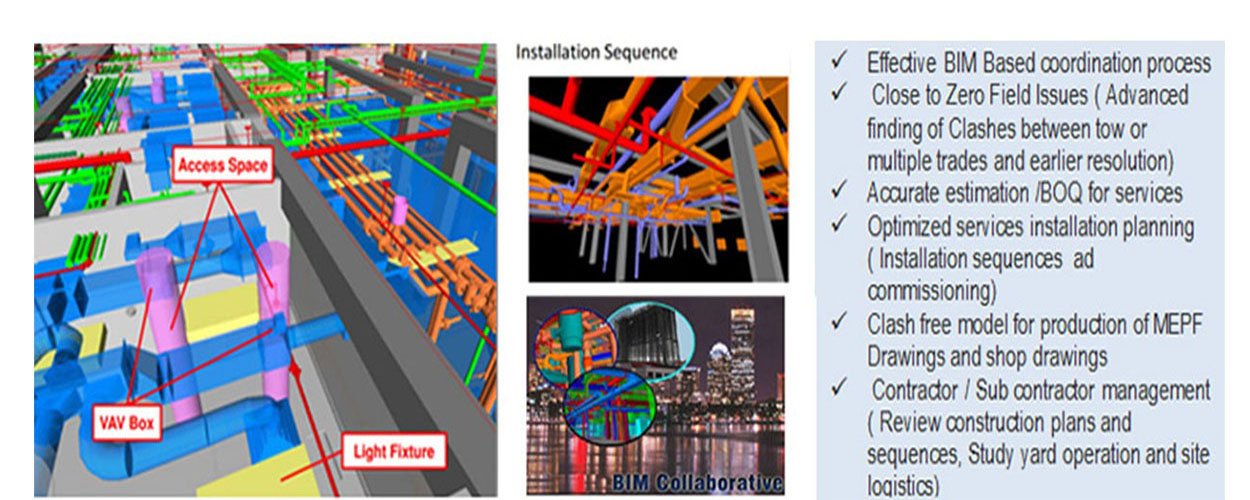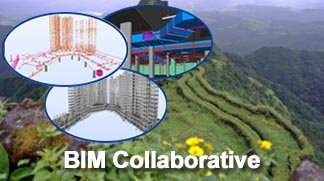
Designners Pvt. Ltd.
- Home
- About 3DPrime
- Architectural & PM
- Structural Analysis & Design
- BIM Services
- Shop-Fab Drawings
- Training
- Project Gallery
- Contact




3DPrime understands various BIM work execution requirement based on project and clients’ specific requirements as well as limitations. While we support any project at any location from our Indian BIM Production office, we ensure to depute on-site BIM Coordinator as and when required based on project and client requirement.
Our deputed BIM Coordinator and our In-house India based BIM team works in synchronization and delivers highest level of efficiency, accuracy and schedule optimization.
3DPrime provides dedicated team for worldwide companies for Architecture, Structural, MEP Modelling and documentations and rest coordination services from our India office. Utilizing such team, our client has numerous advantages and benefits such as,
BIM works on the basis of collaboration in construction. In this environment, all stakeholders in the construction process, including Owner/Developer, Project Managers, Consultants, Contractors, Subcontractors and Facilities Management, have access to the same design, cost and scheduling information at the same time.
3DPrime deploys the most advanced yet practical BIM tools for addressing coordination and communication. 3DPrime ensures to customize these tools and the deliverables to customer and project specific requirements. This ensures that our customer finds it easy to use and efficient at the same time. While 3DPrime deploys BIM tools like NavisWorks*, we also effectively and efficiently use Solibri*. Solibri can be effectively used to locate flaws and exceptions in models made by different design teams. Avoid expensive rework by knowing both models match. Solibri provides dedicated functionalities to communicate and coordinate with various project stakeholders.




3DPrime 4D SERVICES: (Basic & Advance)
3dprime 4D SERVICES: (Advance)

