
Designners Pvt. Ltd.
- Home
- About 3DPrime
- Architectural & PM
- Structural Analysis & Design
- BIM Services
- Shop-Fab Drawings
- Training
- Project Gallery
- Contact



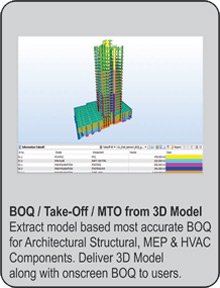
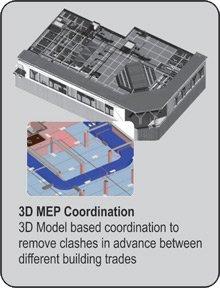
We are dedicated to BIM and therefore have a wide range of knowledge, insight and hands on experience. We are based in the India so we are well placed to service your business onsite or offsite. It is a relatively specialist subject and we take pride in our ability to keep up to date with the market requirements which we can ensure we are included into your knowledge and processes.
3DPrime team acts being as our clients “Extended-BIM-Team” with through collaborative effort, where together we assess the dynamics of your project, identify any challenges facing your company, develop a game plan to overcome them, and execute. Successful execution leads to the heart of our business plan: long-term customer relationships • 3DPrime team has been providing BIM services since decades. 3DPrime team is composed of some of BIM product researcher, developers, modelers, structural and MEP-HVAC Engineers and models who has worked on many more international and domestic prestigious projects. Few of our team members have been part of BIM product development, such as), Autodesk (www.autodesk.com) and Tekla Structures (www.tekla.com who has worked directly with companies like Bechtel, Tekla Inc., AutoDesk and L & T ECC.
3DPrime Team has the opportunity to work along international key consultants such as Environment System Design, Inc., PBA Structures UK, SOM USA, BuroHappold, James Law Architects, ARUP UK, Leighton Holdings (Australia & India), Samsung c & T, KTA Group, USA- (MEP Projects), Nakhil UAE (Dubai), FXFowle Architects. 3DPrime is one of the leading BIM Solution & Service providers in the BIM domain. We have worked with leading Global and Domestic consultants, Developers-builders and contractors in BIM projects for Specialty Structures such as Commercial Buildings, Apartment complexes, Exhibition Centers, Hotels, Mix-Use Buildings, Airport, Convention Centers, Shopping Mall, High rise Tower, etc.
Our BIM experts have been working in the same field over the years and part of research and development of BIM process as well BIM supporting software products. This puts us in a unique position as we can deliver the best of BIM services combined with usage of best of breed BIM software’s and BIM workflow and process, which we understand much better way and develop continuously. Our unique experience of understanding of current used technologies by construction Industry with our BIM software services and support makes us trusted and knowledgeable technology partners to our customers in the rapidly expanding market where BIM has been a need of today
The team with in-depth knowledge Structural Design, Detailing, 3D Modeling and BIM implementation of any kind of projects. Average 17 years of professional experience in 3D Modelling (Architectural, Structural, MEP), Structural Steel Detailing as well as Mechanical detailing. •Services from Conceptual to complete design and detailing. Specialist in providing BIM services to our clients than just traditional 2D drawings giving value added services to our client, who in turn makes cost saving in various areas, achieving schedule, proper implementation of the project and overall control of the project.
Specialized software skills of Autodesk Revit Architecture, Structure and MEP, AutoDesk Fabrication Suite, CAD Duct, CAD Mech, CADmep+, CAM Duct, FABmep, ArchiCAD, MAP-CAD, Solibri, NavisWorks / Manage, Tekla Structures / BIMSight & AutoCAD
A dedicated, quality service provider for your organization as and when required. 3DPrime’s project managers remain the single point of contact, communicating with clients using various communication Channels like :
We are sure you will find 3DPrime team credible, skilled, experienced and knowledgeable for providing value added BIM Solutions and Services for high Quality BIM implementation. Please feel free to communicate with us further and we welcome any of your BIM Solutions and Service requirements on any ongoing or forthcoming project.

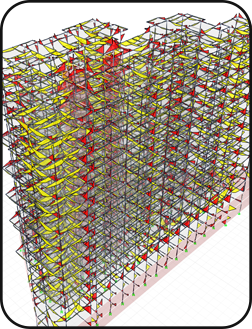
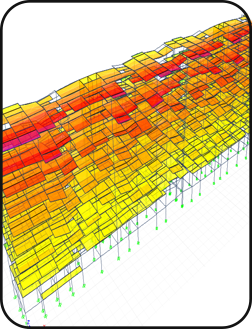
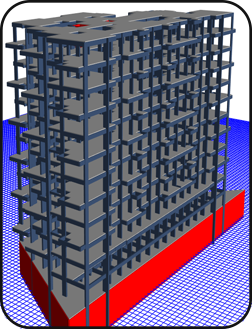



3DPrime 4D SERVICES: (Basic & Advance)
3dprime 4D SERVICES: (Advance)

