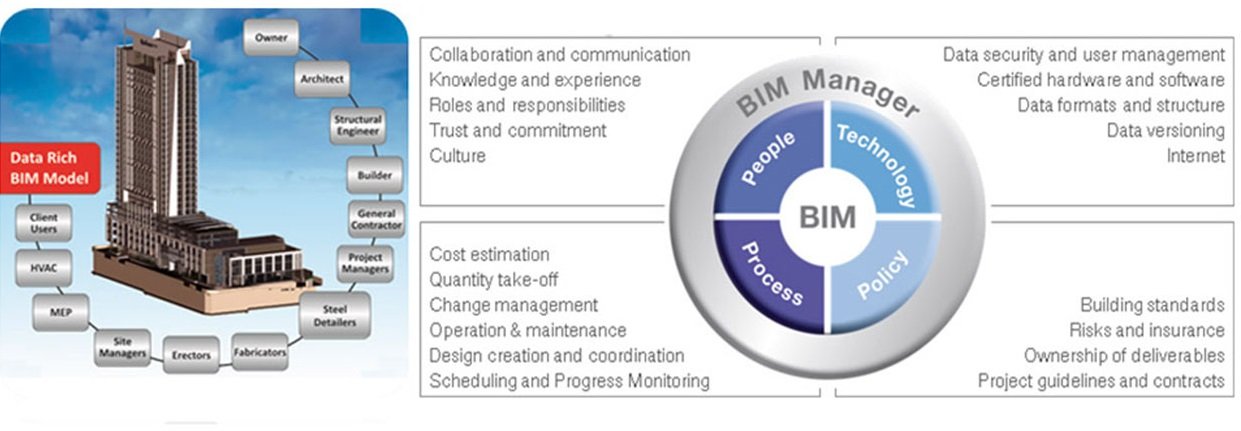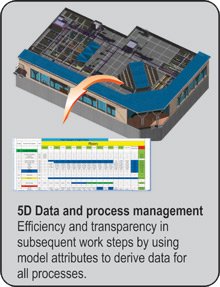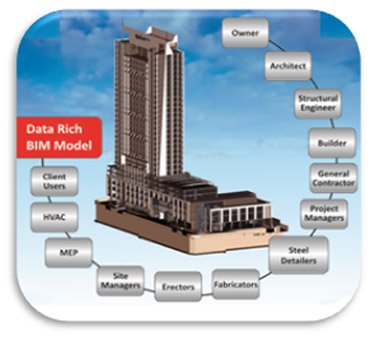
Designners Pvt. Ltd.
- Home
- About 3DPrime
- Architectural & PM
- Structural Analysis & Design
- BIM Services
- Shop-Fab Drawings
- Training
- Project Gallery
- Contact






At the heart of the BIM process is the 3D Building Information Model and this is created by advanced software tools. Unlike the simple lines and curves associated with traditional 2D CAD systems, BIM software technology introduces intelligence into the design. As well as being described by dimensions and locations, objects also have data attached relating to materials and compositions. In simple terms, in a Building Information Model, every object knows what it is, where it is, how big it is and what it is made of Through aforementioned collaboration in the business process, the key elements of design, that is, Architectural, Structural and MEPF, (Mechanical/Electrical/Plumbing/Fire protection), are integrated into a single Building Information Model enabling all design data to be assembled in one space rather than via the 100s or 1000s of drawings associated with the traditional process.
Building Information Modeling is becoming a standard methodology worldwide, with multidisciplinary and multinational teams involved in model-centric projects. This requires a higher level of working coordination between practices, clients and regulators. Model compatibility, standards compliance and code following have to be assured for the whole methodology, so a certain level of BIM coordination is required.
3DPrime has been involved in the coordination in a diverse range of projects. From affordable housing, to commercial, to health care, to hospitality, to infrastructure. Each project is different with different players and each coordination effort is unique. 3DPrime team works as “Extended Team” of our client and ensures to make available “Integrated Data Rich 3D Model”.
The same model becomes a common source to access project information/details. This is in addition of drawings, which is an advantage over the traditional way of communication and coordinating. 3D Model depicts the real time visualization of projects in all terms. The model is useful for all stakeholders of the project, including project team. Project managers, site teams and all other consultants.

During Schematic/Conceptual stage and during the design stage BIM deliver,Design Validation Support, Finalizing the designs faster and overall visualization of project. BIM implementation and effective usage potentially reduce RFI and eventually it helps to clear RFS’s much faster than the traditional way of clearing RFI’s. 3DPrime has implemented most advanced BIM Coordination and Communication tools that centralize the RFI’s either on server or coordinator’s machine or on dedicated any specific server. This is as well as keeping all project development/history throughout the project execution life cycle.
Using the dedicated BIM tool all project stakeholders can access the latest status of project and progress and various aspects of the project. Advanced BIM tools like Solibri Model Checker (SMC) software finds potential faults before a single brick is laid. It performs advanced clash detection, deficiency detection, BIM and accessibility compliance, model comparisons and full information take off. It’s the ‘one stop shop’ for you who needs to stay on top of a building project. Solibri Model Viewer (SMV) is the software that everyone can use within the construction industry. It’s free of charge and allows you to open all Standard IFC and Solibri Model Checker Files. Transparency is given on open issues and challenges. Share information to save time, money and resources. The software is reliable, easy to use and is compatible with Mac or PC platforms. It brings the value of BIM to everyone that needs it. 3DPrime works with building owners, architects, construction companies and facility managers. We offer greater quality control in the design, building and maintaining of spaces. By using SMC one can manage costs, delivery timings and maintenance work.
BIM works on the basis of collaboration in construction. In this environment, all stakeholders in the construction process, including Owner/Developer, Project Managers, Consultants, Contractors, Subcontractors and Facilities Management, have access to the same design, cost and scheduling information at the same time.
3DPrime deploys the most advanced yet practical BIM tools for addressing coordination and communication. 3DPrime ensures to customize these tools and the deliverables to customer and project specific requirements. This ensures that our customer finds it easy to use and efficient at the same time.While 3DPrime deploys BIM tools like Navis Works*, we also effectively and efficiently use Solibri*. Solibri can be effectively used to locate flaws and exceptions in models made by different design teams. Avoid expensive rework by knowing both models match. Solibri provides dedicated functionalities to communicate and coordinate with various project stakeholders.
Any definition of business benefits should concentrate on two elements:
Some of the key benefits and a demonstration of how the BIM process and technology can protect profit levels, even in the current climate, are shown below.



3DPrime 4D SERVICES: (Basic & Advance)
3dprime 4D SERVICES: (Advance)

