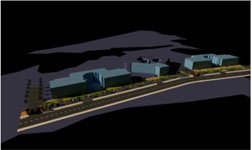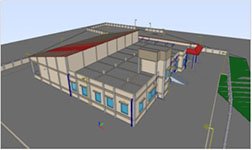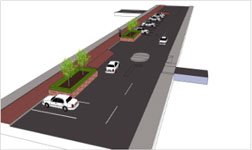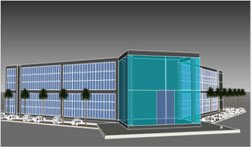
Designners Pvt. Ltd.
- Home
- About 3DPrime
- Architectural & PM
- Structural Analysis & Design
- BIM Services
- Shop-Fab Drawings
- Training
- Project Gallery
- Contact


3DPrime provides a full range of architectural services for all project phases, including programming, feasibility studies, conceptual design, preliminary design, and detailed design and construction documents. 3DPrime can act either as primary consultant, or as a member of a consulting team. 3DPrimealso provides construction consulting services, including preparation of tender documents, assistance during tendering, construction review, contract administration, and closeout services.
3DPrime has a Structural Engineering department that provides structural engineering services for all project types. This includes preliminary design, detailed design, construction documents, shop drawing review, and construction review.3DPrime offers interior design services for a wide range of project types. This includes schematic design, space planning, furniture coordination, detailed design, tendering construction review, and contract administration. 3DPrime has a expertise, skill and experience that provides civil site engineering services for all project types. This includes site plans, site services, grading and drainage, stormwater management during preliminary design, detailed design, construction documents, shop drawing review, and construction review.
3DPrime provides Project Management services for all project types. As Project Managers, 3DPrimewill oversee and coordinate project design and act as Contract Administrator during tendering and construction. 3DPrime offers masterplanning services which include site programming and phasing, feasibility studies, life cycle studies, conceptual site plans, preliminary site plans, budgeting, and assistance in acquiring planning approvals. 3DPrime undertakes building audits, including building or site-condition assessments, building audit reports, recommendations for remediation, budgeting and scheduling
Our philosophy stresses a team approach when employing our highly skilled and experienced consultants for structural, mechanical, electrical, along with our site planning and landscape design abilities.
Our team strength is the pre-tender co-ordination, quality of drawings/specifications and the fact that the principals of our consulting firms are









3DPrime 4D SERVICES: (Basic & Advance)
3dprime 4D SERVICES: (Advance)

