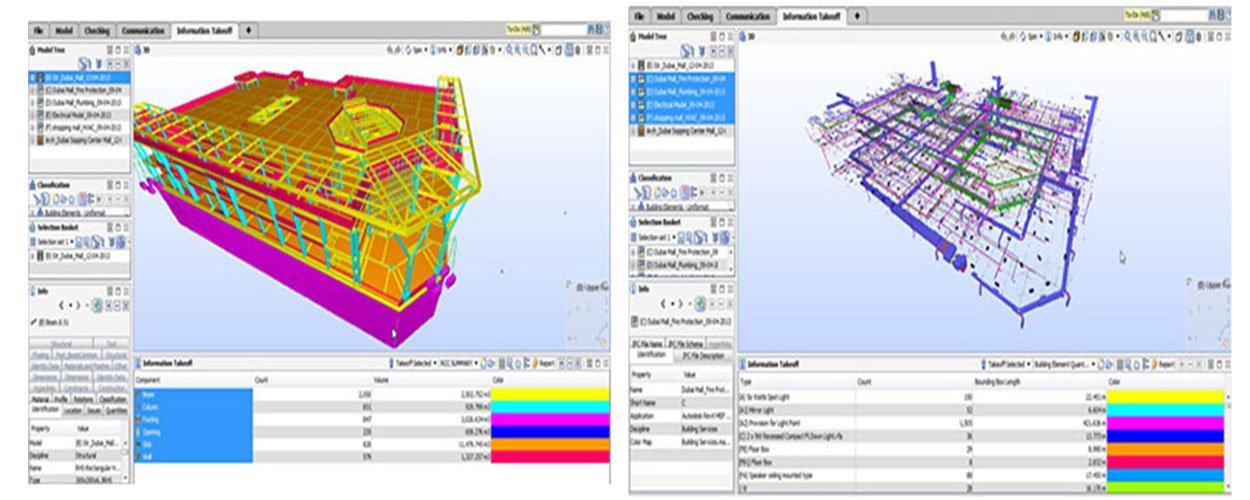
Designners Pvt. Ltd.
- Home
- About 3DPrime
- Architectural & PM
- Structural Analysis & Design
- BIM Services
- Shop-Fab Drawings
- Training
- Project Gallery
- Contact



A purpose-built Building Information Model features computable building information that enables a model to be understood by a computer as a building. A wall for example, “knows” what it is and how to react to the rest of the building. As such, it can be scheduled or quantified as a wall: a building assembly made of real materials. Computable building information supports numerous building design and construction activities: structural analysis, MEP system modelling, building energy analysis, and specification management, to name just a few.
By using a building information model instead of drawings, the take-offs, counts, and measurements can be generated directly from the underlying model. Therefore the information is always consistent with the design. And when a change is made in the design – a smaller window size, for example – the change automatically ripples to all related construction documentation and schedules, as well as all the take-offs, counts, and measurements that are used by the estimator.
3DPrime BIM team builds the models for you directly from the drawings – our modeling services are quick, efficient, and thorough and include a rigorous quality assurance process. We assist our client’s project team by becoming their extended team to use existing models on construction coordination effort and in actual construction. Below are some of our key BIM offering.



3DPrime 4D SERVICES: (Basic & Advance)
3dprime 4D SERVICES: (Advance)

