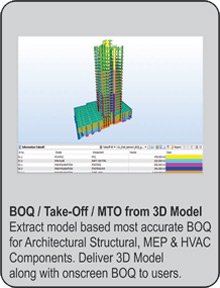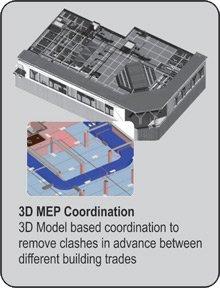
Designners Pvt. Ltd.
- Home
- About 3DPrime
- Architectural & PM
- Structural Analysis & Design
- BIM Services
- Shop-Fab Drawings
- Training
- Project Gallery
- Contact





Due to the difficulty observed in using the traditional scheduling and monitoring methods, the construction industry has acknowledged that its current scheduling and progress reporting practices are in need of substantial improvements in quality and efficiency. Research efforts to incorporate visualization into scheduling and monitoring have been motivated by the failure of traditional methods.
3DPrime’s expertise in BIM & Construction Scheduling experience gives us the ability to create initial 4D Model. We also work by taking clients schedule in the form of MS-Project, primavera and link it to 3D Model. This is unique opportunity for clients, scheduling tram to revisit the 4D model as it gives an opportunity to schedule in detail that considers maximum elements. It also creates an opportunity to further optimize the schedule or find and incorrect assumptions. The animated show finally gives an idea of the project being built over time. This collaborative approach bridge the gap between the planned schedule and how it is actually built in the field, ultimately minimizing risk in managing complex projects.
Building Information Modelling (BIM) allows project managers and different people involved in the project with different backgrounds to get the accurate information about the project and monitoring of activities. The project manager and client can use the visualization aspects at any stage of the project to monitor the activities and cost flow. BIM improves the construction planning and design efficiency by integrating the 3D model and schedule of the project at one platform.
We take a three-step approach to 4D Scheduling:
The benefits of 4D models based on the BIM platform can be measured in two categories: (1) Tangible Benefits, and (2) Intangible Benefits. While the savings in cost and time, risk mitigation, conflict detection, reduction of complaints, improved productivity and enhanced quality are tangible benefits, a significant intangible gain seems to be in using the 4D models to communicate project parameters visually to home building owners
Tangible Benefits: Savings in Cost and Time, Risk Mitigation, Conflict Detection, Reduction of Complaints, Improved Productivity, Enhanced Quality, etc.
Intangible Benefits: Improved Communication among Various Division. Communicate project parameters visually to non-technical stake holders and get their buy-in.
Improve Subcontractor Coordination: Subcontractors have reported increased field productivity, less rework, and fewer change orders and Requests for Information (“RFI”) when using 4D models as coordination tools. The work of related subcontractors is typically coordinated through 2D overlays, which allow a project team to identify some spatial conflicts in the design. However, the construction phase can introduce entirely new spatial conflicts that are very difficult to identify with 2D overlays. This issue is resolved through the use of 3D and 4D models by subcontractors.
Optimize Resource Utilization: The use of a 4D model allows for the optimization of labor and Equipment utilization through the analysis of spatial conflicts among crews and other



3DPrime 4D SERVICES: (Basic & Advance)
3dprime 4D SERVICES: (Advance)

