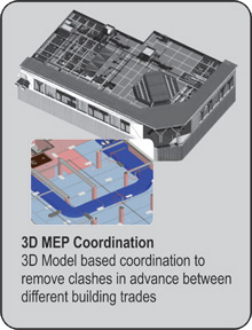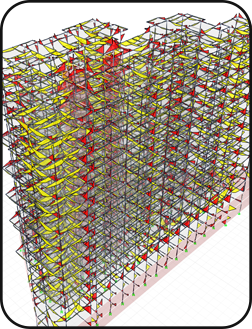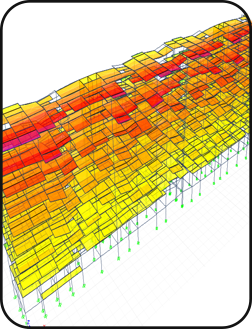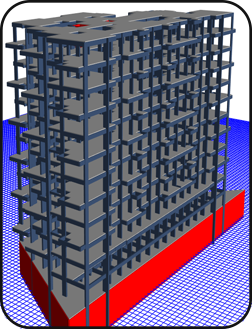
Designners Pvt. Ltd.
- Home
- About 3DPrime
- Architectural & PM
- Structural Analysis & Design
- BIM Services
- Shop-Fab Drawings
- Training
- Project Gallery
- Contact






3DPrime is a Single-Window solution for all Structural engineering, design, Project Management& BIM requirements. We have the capability of handling any type of project, be it single Home/Bungalow or a massive multi-use township complex, shopping mall, commercial complex, our services are provided right from concept developer to the overall completion & execution of the project in a timely fashion.We are involved in Architectural, Civil and structural engineering consultancy services for engineering projects since 1990.
"We believe in the best quality service for the hundred percent customer satisfaction with the highest level of professional integrity.We help clients identify new technologies and integrate them with existing processes, software, systems and standards. We are platform neutral and provide technology recommendations based on the needs and resources of clients, not just sales quotes. We consider technology holistically, advising clients on the long-term strategies, management, staffing, infrastructure and investments needed to succeed with any new technology process. Our approach is as much about people, as it is about technology. Our solutions ensure to help our clients to maximize BIM usage and use BIM thought-out Project Life Cycle.
Highly qualified professional staff, which includes Architects, Project Coordinators, Senior Designers, Modeler, Site Engineers, etc. Our team uses state-of-the-art Structural Analysis and Design Software's, in addition to basic mandatory manual engineering tasks. The software's include StaadPro, Etabs Strides' and 2D Drawing software such as AutoCAD. We do ensure stringent compliance with various Indian Standards/Codes of practice such as Indian, European, British and American Codes lends a solid base in the theoretical fundamentals. In addition to Standard Analysis and Design Software, our team has also customized some software to serve its needs. Symbol libraries, macros and standard details have made the basic software package substantially more productive. Our team has developed and implemented layering conventions, drafting standards, and standard constructional details for all the disciplines.We have realized that the combination of predefined symbols and customized software minimizes drafting and design time, allowing more time for exploring design alternatives, optimizing them and exercising precise detailing
3DPrime is one of the early adopter of BIM (Building Information Modeling). BIM (Building Information Modeling) processes help Structural engineers, detailers, and fabricators improve structural documentation, minimize errors, and streamline collaboration across teams to accelerate fabrication. Structural engineers are a part of the wider construction process, but the general principal of the definition still holds. The industry still has a somewhat nebulous idea of what BIM is in practice. It is possibly helpful to take the two key ideas - integration and coordination - and promote them to the forefront of the process. BIM,Building information modeling plays an integral part in the AEC industry as it allows professionals to analyze a project’s key physical and functional characteristics digitally before it’s built.
In contemporary building and construction industry, the application of the technology, BIM has upgraded the structural engineering professionals workflow and position them to be actively involved in the sustainable design of a building. Our building information modeling solutions are based on coordinated, most reliable, precise and quality information created with the latest BIM software.
The construction industry has long functioned under conditions which result in waste and, in some cases, poor quality. The causes are many and varied (some inherent in the technology prevailing at any particular time) but a key issue is that of coordination. Better-coordinated projects should produce better results in terms of quality, efficiency and sustainability. We consider technology holistically, advising clients on the long-term strategies, management, staffing, infrastructure and investments needed to succeed with any new technology process. Our approach is as much about people, as it is about technology. Our solutions ensure to help our clients to maximize BIM usage and use BIM thought-out Project Life Cycle..







3DPrime 4D SERVICES: (Basic & Advance)
3dprime 4D SERVICES: (Advance)

