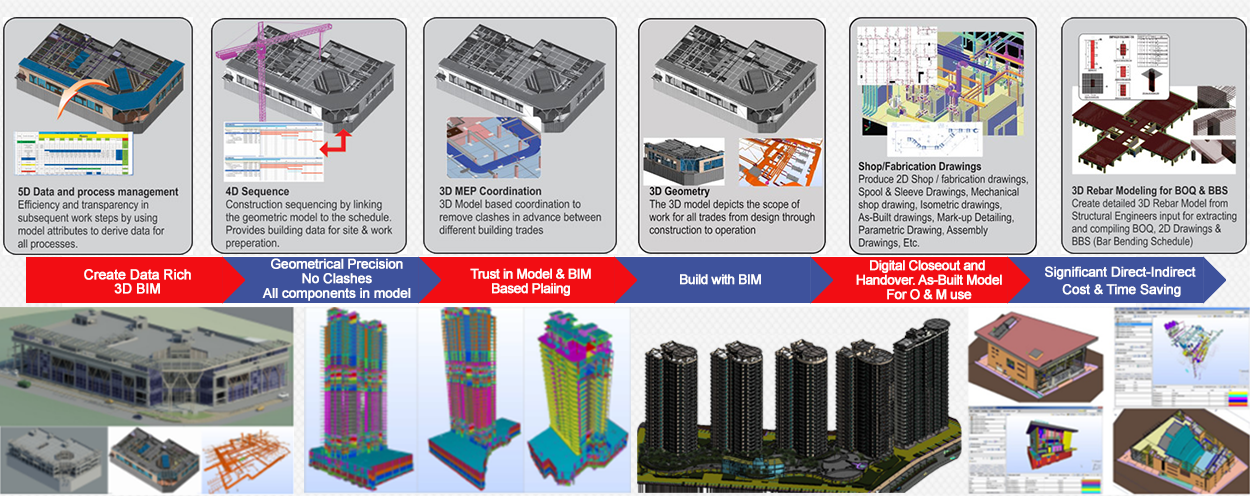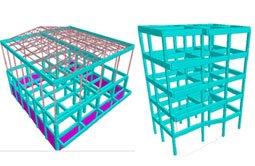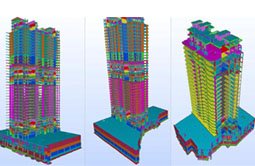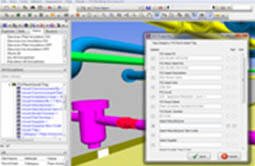
Designners Pvt. Ltd.
- Home
- About 3DPrime
- Architectural & PM
- Structural Analysis & Design
- BIM Services
- Shop-Fab Drawings
- Training
- Project Gallery
- Contact

3DPrime is unique integrated Structural Analysis & Design, Project Management & Consultancy company having offices in Pune & Mumbai. It was founded in 2001 by Mr S J Kadam. He has been in construction industry for more than 17 years. The company has diversified its offering through unique integrated BIM (Building Information Modeling) services & BIM based Asset & Facility Management Support services.
Some of 3DPrime key management team have been part of BIM product developments such as Autodesk (www.autodesk.com*) and Tekla Structures ("www.tekla.com*), worked directly with companies like Bechtel, Tekla Inc., AutoDesk ,L & T ECC, Blue star and Voltas. We consider technology holistically, advising clients on the long-term strategies, management, staffing, infrastructure and investments needed to succeed with any new technology process. Our approach is as much about people, as it is about technology. Our services and solutions ensure to help our client to maximize BIM usage and use BIM thought-out Project Life Cycle.
To submit your resume please send it at info@3DPrime.com .
3DPrime keep looking for BIM enthusiast who would like to build their career in BIM arena and we provide an equal opportunity to deliver, learn major aspect of BIM based project life cycle. As a medium-sized company, we provide our employees with a professional and healthy working environment, excellent career development opportunities and professionally challenging roles. 3DPrime welcomes you and have a chance to become our BIM team.
3DPrime is a leading provider of BIM services and solutions to all participants in the Architecture, Engineering, Construction and Owner Industry, and has played a considerable role in the implementation of BIM as a process and tool for a number of significant companies… At BIM Consult, our goal is for the company to be a leading provider of support services for BIM to all participants in the Architecture, Engineering, Construction and Owner Industry, and we believe in sharing competence and knowledge for continued development of BIM as a tool and methodology. Using our BIM (Building Information Modeling) know-how, unique, varied BIM and actual construction project experience, we save considerable construction cost, time and make your project more constructible, than ever before!

3DPrime uses Internationally renowned software such as STAAD.PRO, ETABS, RCC Design Centre, which form the backbone of our design and draughting capabilities.
Read More..
3DPrime develops Detailed 3D Structural Steel-Concrete-Precast, 3D Rebar . This model is used to produce/extract highly accurate BOQ/BBS & 2D Drawings
Read More..
3DPrime provides 3D Modelling services for residential , commercial,, School, hotel, hospital, projects. These Models.

Our Structural 3D Modelling Services include steel framing, connections. We have expertise and experience in residential , commercial.

Our 3D Modelling services for Mechanical Electrical Plumbing Services include residential , commercial, School, hotel, hospital.lities.
Read More..
3D Prime provides 3D Modelling services for infrastructure & underground utilities. Infra services includes, Land Profile.

3D Prime develops detailed Architectural 3D Model to extract Architectural quantities. BOQ-Take-off include architectural finishes.

3D Prime develops detailed Structural 3D Model (Concrete, Precast, Structural Steel) to extract Structural quantities.

3DPrime uses Internationally renowned software such as STAAD.PRO, ETABS, RCC Design Centre, which form the backbone of our design and draughting capabilities.
Read More..
3DPrime details 3D model further with 3D Rebar & Structural Steel connections in-detail. This model is used to extract Rebar and Structural.

3DPrime provides professional 3D based MEP Coordination & BIM Coordination Services as well as HVAC BIM, Piping BIM, and Plumbing BIM.

From clash free model Co-ordination drawings (Composite and Single Services Drawings ) are produced and used to show.

3DPrime provides 2D Shop and fabrication drawings mechanical shop drawing, patent drawings, Isometric drawings, as built drawings.

3DPrime develops Pipe Spool Drawings and Coordinated Sleeve Drawings showing all the Duct and Pipe Penetrations through.

3DPrime provides 3D structural steel detailing services for industrial / commercial buildings, process & Plant Structures, storage bunkers.

From clash free model Co-ordination drawings (Composite and Single Services Drawings ) are produced and used to show.

3DPrime provides 2D Shop and fabrication drawings mechanical shop drawing, patent drawings, Isometric drawings, as built drawings.

3DPrime develops Pipe Spool Drawings and Coordinated Sleeve Drawings showing all the Duct and Pipe Penetrations through.

3DPrime develop As-Built model as a part of BIM services taking in account the site changes and measurement.

As-Built drawings are provided to client either from model reflecting As-Built status. As-Built using clients.

BOQ reconciliation services are offered by developing As-Built Model from As-Built status.BOQ reconciliation is done for all building trades.
Read More..
As-Built model is incorporated with all concerned construction,installation and operation related documents.



3DPrime 4D SERVICES: (Basic & Advance)
3dprime 4D SERVICES: (Advance)

