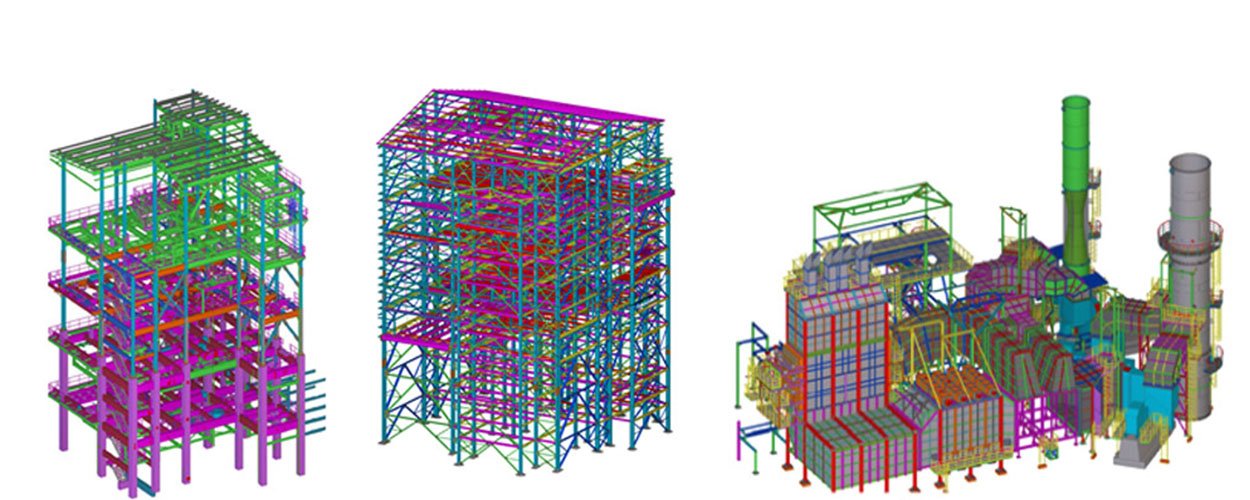
Designners Pvt. Ltd.
- Home
- About 3DPrime
- Architectural & PM
- Structural Analysis & Design
- BIM Services
- Shop-Fab Drawings
- Training
- Project Gallery
- Contact



3DPrime’s experience team of 3D modelers, checkers have created models for residential towers, mixed-use projects, commercial buildings, shopping centers, hospitals, airports, hotel complexes, transport infrastructure, water and waste water treatment plants and distribution systems. We have worked with leading companies in US, Canada, UK, Australia and India.
The process of 3D Structural modeling offers various benefits including time savings in the design phase. Creation of Structural models allows in design time, at the same time retaining fine details of the final architecture plan. Structural modeling enables architects to visualize the building in physical space and predict clashes. The clash detection and resolution activity is carried out again during construction stage so as to finalize the model and producing coordinated MEPFF drawings. Our team has expertise in using Revit Structure, Tekla Structure, ArchiCAD, Google Sketchup and we chose the BIM tool based on type of job and most supporting BIM software for specific job. 3DPrime also delivers Revit 3D Models from 3D laser scan data in the form of ‘point cloud’ data.



3DPrime 4D SERVICES: (Basic & Advance)
3dprime 4D SERVICES: (Advance)

