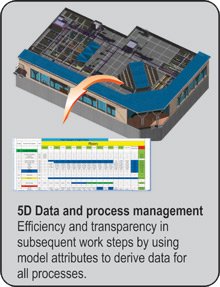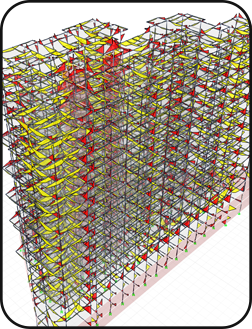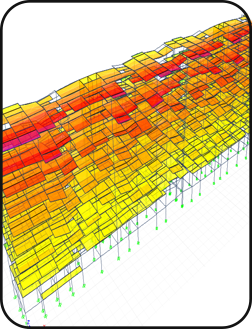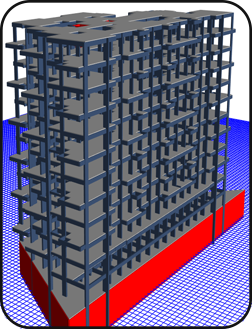At 3DPrime we ensure to focus primarily on understanding the clients’ requirements and expectations, which allows 3DPrime to implement procedures and processes tailored to suit both the project and the client. To continue our success and growth it is necessary for the company to deliver the highest standard product and business conduct. Our Quality Management System assists in achieving our goal of maintaining zero rework during fabrication and construction, ensuring traceability and consistency throughout the project lifecycle. Accuracy is critical for Building Information Modeling and BIM Drafting Services applies this strategy to all projects regardless of the 3D models downstream involvement.
Below are some of the key factors that govern quality achievement.
- BIM Leadership
3DPrime is committed to deliver revolutionizing benefits of BIM (Building Information Modeling) services to the Construction Industry. Our mission is to develop and utilize the most up-to-date BIM based information technology solutions & service deliverables in the field of Building Construction and Infrastructure Projects.We have the right minds behind achieving our goal who is highly skilled, credible, visionary and proven their leadership in the industry over the years.
- Right BIM Resources
We truly understand the value of the right, experienced and skilled resources that also, are inclined towards towards learning and using advanced technologies and methods. We have a professional team of engineers, architects, BIM software professionals that are well versed with all the latest technical innovations available. Their deep knowledge about building construction standards maintained round the globe, and their experience in working with 3D modeling frames helps with the speedy completion and delivery of work. 3DPrime team is capable of maintaining uninterrupted communication with our clients. We have adopted sophisticated technology and practical delivery mechanism to ensure fast turnaround times.
- BIM Methodology & Quality Procedure
3DPrime has set BIM QC standards in-house in the line of addressing global and domestic quality needs. In addition to this, we have our own set of quality standards, which are strictly maintained in accordance with the ISO 9001: 2000 standard. Our adherence to quality standards wins reinforces the faith of our clients and potential clients. The QC Team is led by an experienced QC manager who has vast global and domestic experience who continuously monitors QC through well defined operational process and same is being recorded for further use and analysis.
- Technology & Training
The 3DPrime management team comes from software background, as well as industry background who has a practical understanding of necessity of training and a need for continuing training with the advancements in software and process. Our BIM team ensures to stay ahead in competition by utilizing the BIM tool to its best and fullest extent. This also ensures on time delivery of outputs while adhering to quality requirements at the same time.
-
Right BIM Tools/Software
BIM deliverables are finally produced and levered through BIM tools/software; hence we do care and practically chose our BIM tools. Our BIM Software experts who have both software and practical experience defines the use of specific tool based on BIM scope to be delivered, the type of projects, clients organizational structure and requirements. Furthermore, our BIM Experts do customization to address specific domestic or global requirements. We do evaluate BIM products on below criteria’s.
- Overall functionality & its match in our BIM Methodology developed for our client/project.
- Possibility of project and client localization and customization
- Accuracy of outputs, interfaces with other BIM Software’s
- Ease of use, Domestic Training & Support facility
- Future development plan for BIM Product/Software














