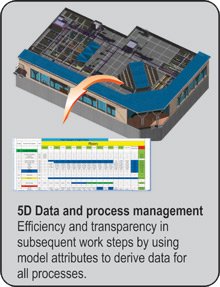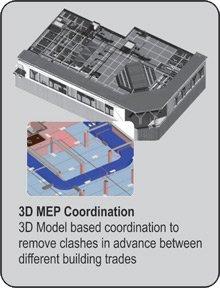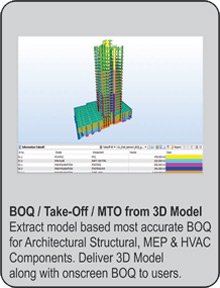BIM Based Coordination (Clash Detection & resolution process)
3DPrime BIM team builds the models for you directly from the drawings – our modelling services are quick, efficient, and thorough and include a rigorous quality assurance process. We assist our client’s project team by becoming their extended team to use existing models in construction coordination effort and in actual construction.
This is the coordination process led by our BIM Project Manager from our end. Our customer will have one point of contact who takes the lead in sorting and prioritizing the clashes based on the agreed upon System Priority Structure. This document includes a weighted grading system for clashes clearly indicating which clash takes precedence based on materials and labor costs. We work with the design team, subs, and engineers to iron out the clashes which are comprehensively documented in our coordination reports.BIM generates coordinated models allowing clients to check for possible interferences among of all the building systems. Models help construction companies to visualize the schematic structures before the construction starts, which in turn lead to better project planning. This eliminates redundancy during the construction phase, saving time and money.
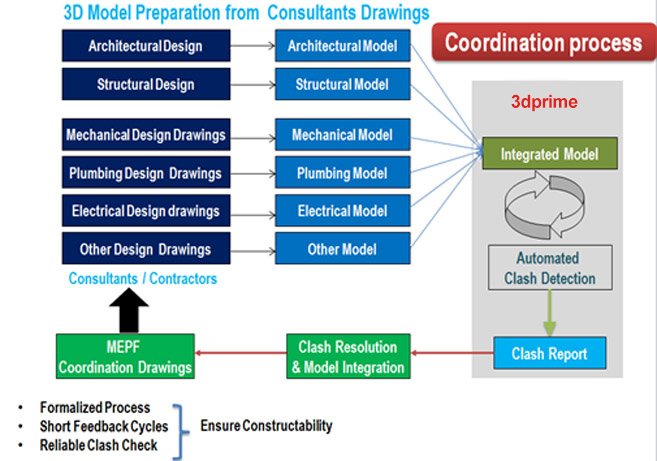
CDR: Clash Detection Reports
3DPrime will be submitting detailed CDR for each recognized clash as a part of process and same will be produced as an official document as well. This is originated and practical way of running the clash detection and resolution process and having records for rest of the team who may not use BIM tools. 3DPrime will be providing “Free of Cost” BIM Coordination and Communication tool that can be used effectively by LWIN team to communicate with Site Team – Project Team – Project Consultants and BIM team.

Clash detection: Important BIM process
- Clash detection is an important and integral part of the BIM modeling process. Clash detection arises out of the fact that, in BIM modeling, there is not just one model, but several, that are, in the end integrated into a composite master model. Each discipline: structural engineering, MEP engineering, environmental engineering, etc., creates a model, independently of all the others, based upon the architectural or some cases structural as original model, which is the starting point for all the other disciplines.
- After each of the disciplines has finished their work, the next step in BIM modeling is clash detection, which is the process of finding where the models “clash”: elements of separate models occupying the same space, or with parameters that are incompatible, or in 4D BIM modeling, a time sequence that is out of order. Finding these inconsistencies is vital, as they would severely impact the construction process, causing delays, design changes, materials costs and a cascade of headaches and budget overruns.
- Clash detection is not new; it’s just that, in the past, clash detection took place on the construction site, when the beam that the structural engineer designed is right in the path of the air conditioning units the MEP engineer located. Huge expenses and costly delays were necessary to fix this “clash detection”. In BIM modeling, clash detection takes place during the design phase, so that constructability issues can be resolved before construction begins, saving vast sums of money, time and producing a better building. Prior to computerization, clash detection was a manual process of overlaying drawings on a light table to visually see clashes. 2D CAD operated essentially the
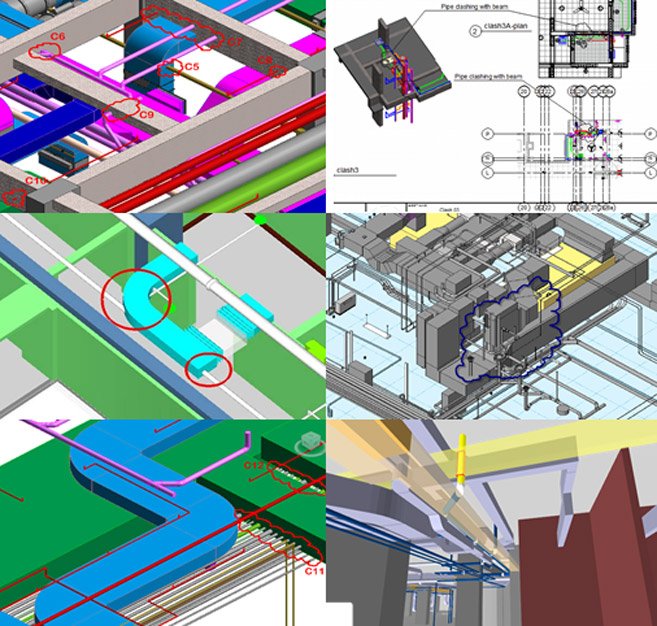
Hard Clash:
- Hard clash is exactly what it seems; two objects occupying the same space: a beam where a plumbing run is designed, a column running right through a wall. Simple stuff. But BIM modeling hard clash detection brings not only geometry based detection, but semantic and rule-based detection algorithms, due to the embedded information in the BIM modeling objects. Geometry based clash detection will return a clash for every recessed ceiling light, or a pipe running through a wall. But clash detection rules based on embedded object data can eliminate these common mistakes.
- The level of detail in BIM modeling is extremely important for the accuracy and efficacy of clash detection. So are selection sets, which allow a BIM modeling user to run a clash detection between specific subsets of a model, such as MEP against just ceilings, or structural against just walls.
Soft Clash
- Soft Clash/Clearance refers to objects that demand certain spatial/geometric tolerances or buffers having objects within their buffer zone for access, insulation, maintenance or safety. Soft clashes are one of the real avenues where BIM modeling clash detection has brought new capabilities to the process.
- Custom “soft clash” detection can go as far as checking components for building code adherence, based, of course, on a robust object data population model. These models can be a great communication aide with Subs, showing exactly where they need to be and when.
The advent of true BIM modeling included the integration of clash detection, search capabilities in the software, which tremendously enhanced the process, both in terms of speed and accuracy. These methods actually have been borrowed from the gaming community, where “collision detection” has been a feature of virtual reality for a long time. Can’t have monsters running through each other! But the real-time character of games places their emphasis on speed, at the cost of accuracy. In BIM modeling, its accuracy that counts, though speed is important, but distinctly secondary.






