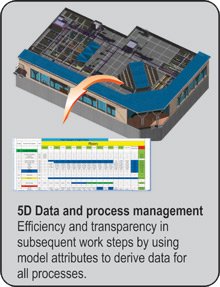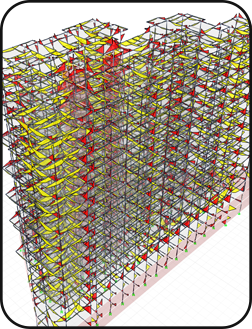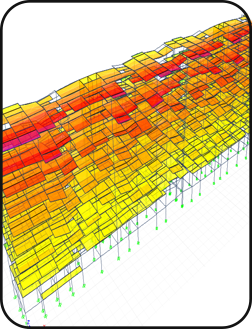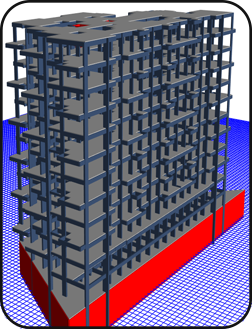
Designners Pvt. Ltd.
- Home
- About 3DPrime
- Architectural & PM
- Structural Analysis & Design
- BIM Services
- Shop-Fab Drawings
- Training
- Project Gallery
- Contact





Head–BIM Development

Head – BIM Project Execution

BIM / Checker






3DPrime 4D SERVICES: (Basic & Advance)
3dprime 4D SERVICES: (Advance)

